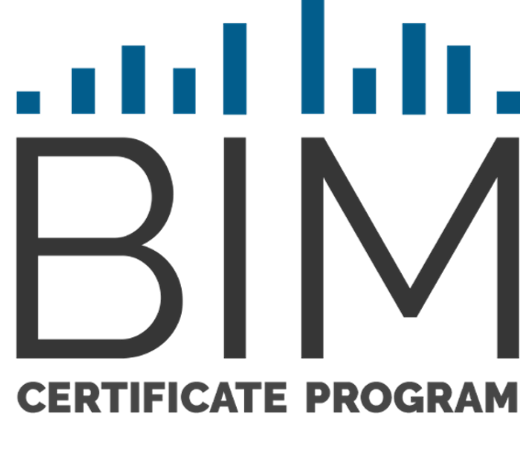Building Information Modeling (BIM) Certificate Program
The Building Information Modeling (BIM) Certificate provides hands-on training to drive understanding and implementation of BIM into current practices. The program allows participants to utilize different software programs for BIM applications, while building practical templates and projects that can be implemented within their company. This program is useful for those seeking to diversify their skills sets, learn new technologies and improve their organization’s quality through effective use of building information modeling (BIM).
Ask us anything.

Module and Content:
- Sketch-up Basics and Site Utilization
- Revit Basics and Quantity Takeoffs
- Navisworks Clash Detection and Standards Documentation
Course Catalog: Click Here
Learn More By Watching Our Intro Video here
The following online tools and materials will be provided to help participants throughout the program:
Instructor-led videos by topic and software key functionality
Each video captures research-backed knowledge and applications of BIM from both academic and industry experts. The videos combine practical applications of key BIM software packages, while also being focused on developing templates that can be used on the job. Please note that while the software required for this program is not included in the cost, many software providers offer free trial access, which allows you to explore the features before making a purchase.
Applied projects
The certificate provides participants with structured projects that help develop a portfolio of working tools and experience with applying BIM best practices to their organization.
1-1 guidance from experts
Our mentors work regularly with participants to align the program content to their day to day operations, work collaboratively and get immediate answers to their questions.
Targeted content
Specialized tutorials and guidebooks were created, specifically for this program to guide participants through the core functionality of key BIM software packages.
Enroll today.
Take the next step toward earning your Building Information Modeling (BIM) Certificate.